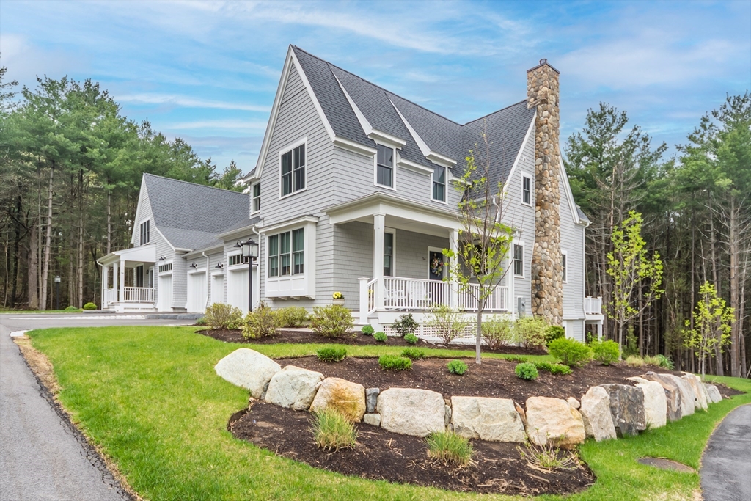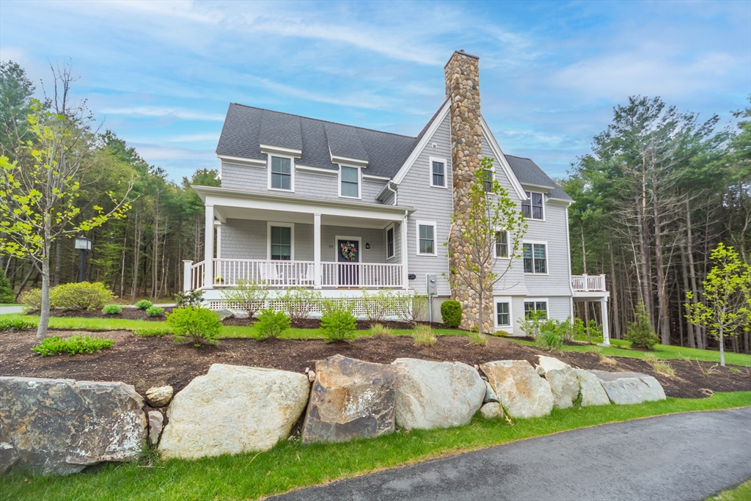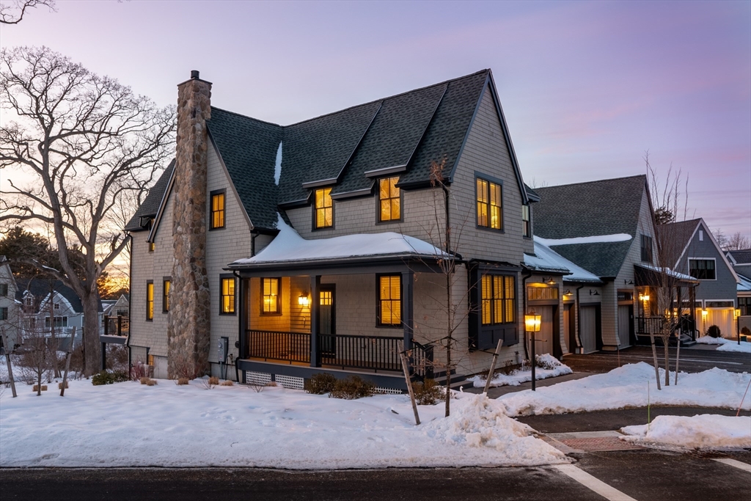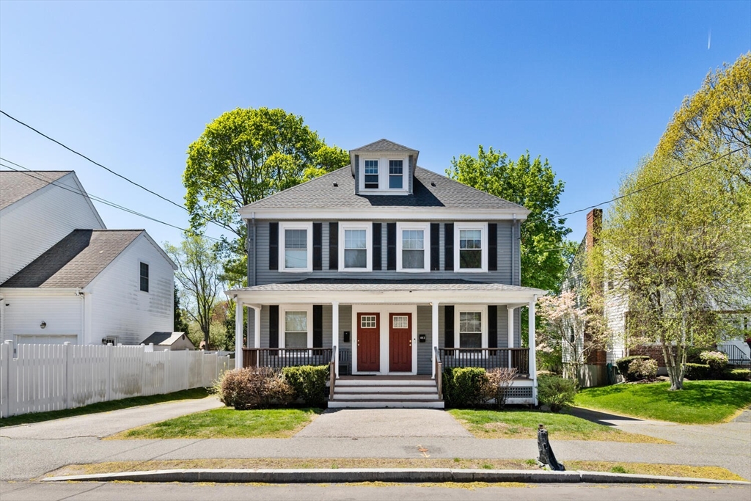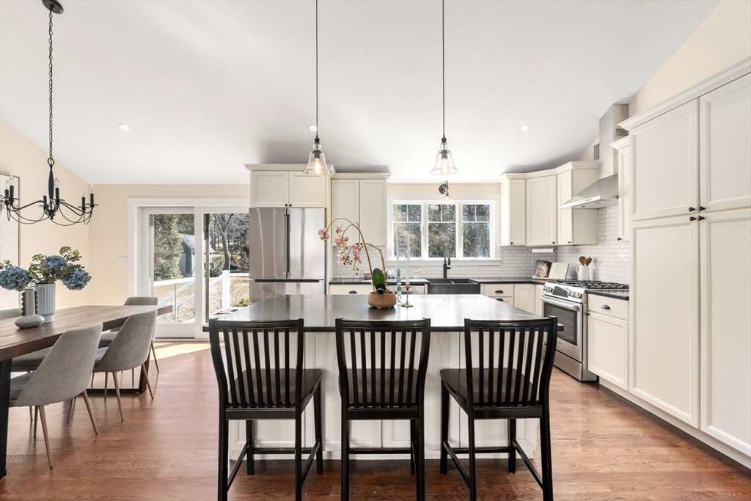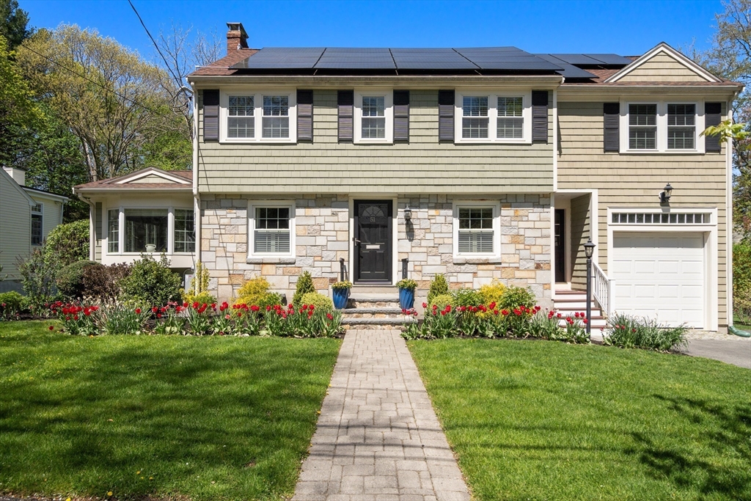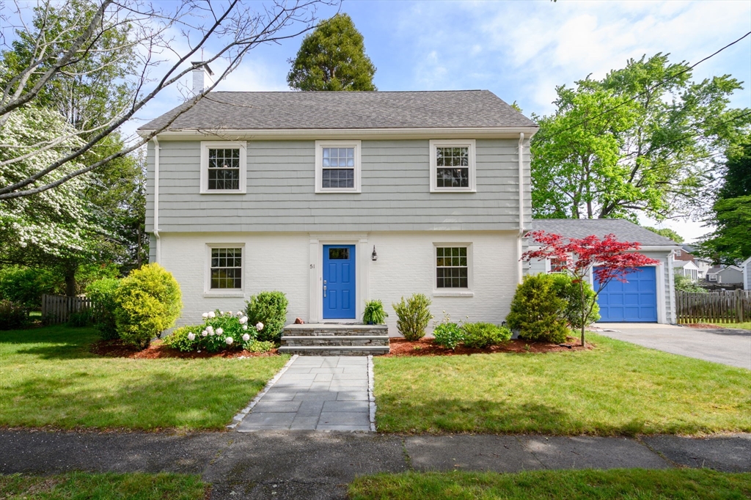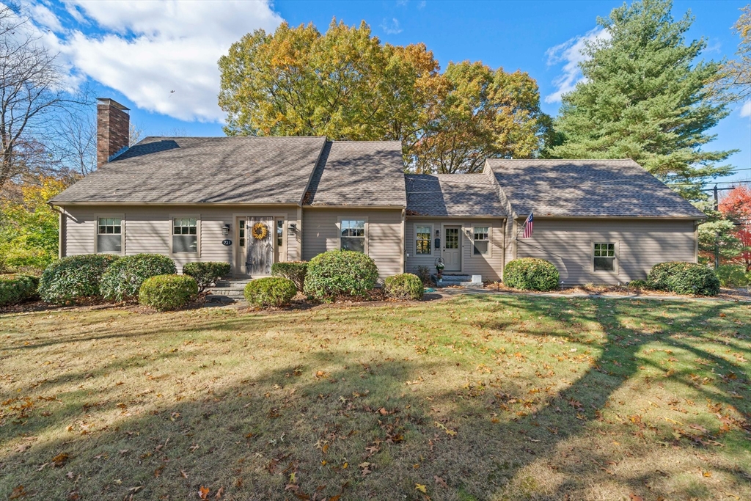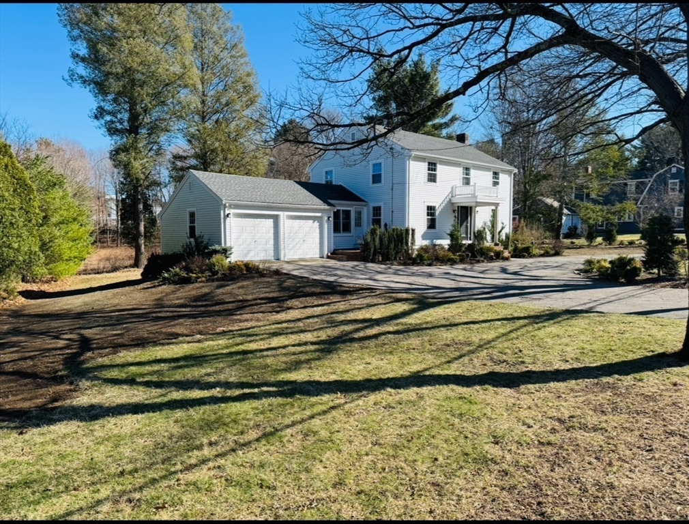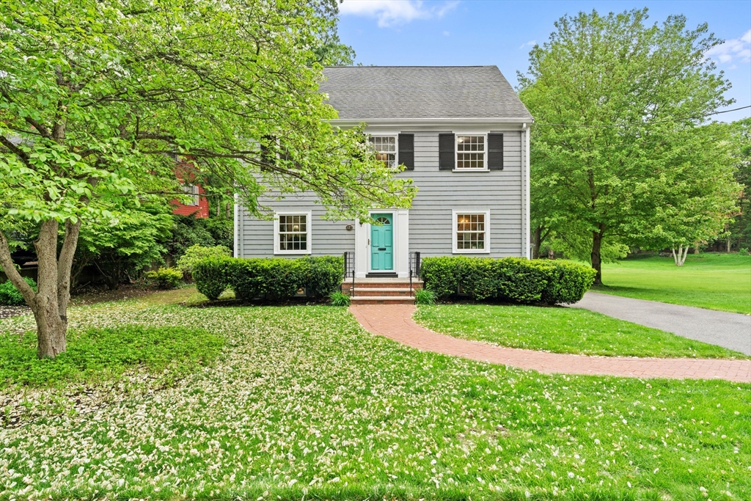Basic Information
- MLS # 73373554
- Type Single Family Home
- Status Pending
- Subdivision/Complex MiltonMilton
- Year Built 1855
- Total Sqft 18,700
- Date Listed 05/13/2025
- Days on Market 24
Just love a rare Milton Hill Greek Revival, exuding commanding presence and stability, set on nearly 1/2 acre of verdant canvas inviting parties, play, and pups. Architectural details include tall pilasters, soaring ceilings, and pedimented windows pulling light into every room. Move through the library-style entry hall over finely finished hardwoods to a fully renovated chefs kitchen: oversized island, 6-burner cooktop, and open concept sink-right-in lounge. French doors spill onto a screened porch, a 3-season sanctuary for morning coffee or summer dinners. Upstairs 3 bedrooms are joined by a walkthrough office/sitting room with separate private outside entrance, connecting to a southwest facing sun porch floating in the treetops. 2 renovated baths, new HVAC and full-house electrical updates. Dream bigger with 3rd floor expansion potential. Prime location is just a stones throw to Milton Academy, trolley, Steel Rye. Experience how effortlessly modern living inhabits timeless bones
Exterior Features
- Waterfront No
- Parking Spaces 4
- Pool No
- Construction Type Frame
- Design Description Greek Revival
- Parking Description 2
- Roof Description Slate
Interior Features
- Adjusted Sqft 2,764Sq.Ft
- Cooling Description Central Air
- Equipment Appliances Gas Water Heater,Range,Dishwasher,Disposal,Microwave,Refrigerator,Washer,Dryer,Plumbed For Ice Maker
- Floor Description Hardwood
- Heating Description Natural Gas, Forced Air, Heat Pump
- Sqft 2,764 Sq.Ft
Property Features
- Aprox. Lot Size 18,700
- Architectural Style Greek Revival
- City Milton
- Construction Materials Frame
- County Norfolk
- Covered Spaces 2
- Furnished Info No
- Garage 2
- Lot Description Gentle Sloping
- Lot Features Gentle Sloping
- Parking Features Paved, Detached, Storage
- Patio And Porch Features Screened, Deck, Porch
- Roof Slate
- Sewer Description Public Sewer
- Short Sale Regular Sale
- HOA Fees N/A
- Subdivision Complex 185 School
- Subdivision Info MiltonMilton
- Tax Amount $14,438
- Tax Year 2025
- Type of Property Single Family Residence
- Zoning RB
185 School St
Milton, MA 02186Similar Properties For Sale
-
$1,795,0003 Beds4.5 Baths3,416 Sq.Ft54 Wolcott Woods Ln #54, Milton, MA 02186
-
$1,795,0003 Beds4.5 Baths3,416 Sq.Ft54 Wolcott Woods Ln #54, Milton, MA 02186
-
$1,795,0003 Beds4.5 Baths3,065 Sq.Ft37 Wolcott Woods Ln #37, Milton, MA 02186
-
$1,785,0006 Beds4.5 Baths2,935 Sq.Ft403-405 Reedsdale Rd, Milton, MA 02186
-
$1,499,0004 Beds2.5 Baths2,272 Sq.Ft47 Big Blue Dr, Milton, MA 02186
-
$1,475,0004 Beds2.5 Baths2,568 Sq.Ft51 Clifton Rd, Milton, MA 02186
-
$1,475,0004 Beds3.5 Baths2,411 Sq.Ft51 Rustlewood Rd, Milton, MA 02186
-
$1,449,0004 Beds2.5 Baths2,497 Sq.Ft721 Canton Ave, Milton, MA 02186
-
$1,399,0005 Beds3 Baths2,689 Sq.Ft912 Brush Hl Rd, Milton, MA 02186
-
$1,369,0003 Beds2.5 Baths2,352 Sq.Ft127 Allerton Rd, Milton, MA 02186
The multiple listing information is provided by the Massachusetts MLS Property Info Network (MLSPIN)® from a copyrighted compilation of listings. The compilation of listings and each individual listing are ©2025-present Massachusetts MLS Property Info Network (MLSPIN)®. All Rights Reserved. The information provided is for consumers' personal, noncommercial use and may not be used for any purpose other than to identify prospective properties consumers may be interested in purchasing. All properties are subject to prior sale or withdrawal. All information provided is deemed reliable but is not guaranteed accurate, and should be independently verified. Listing courtesy of:
Real Estate IDX Powered by: TREMGROUP


































